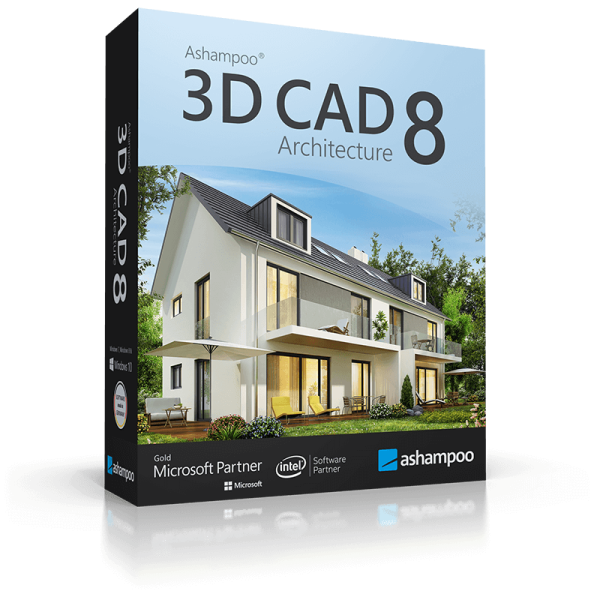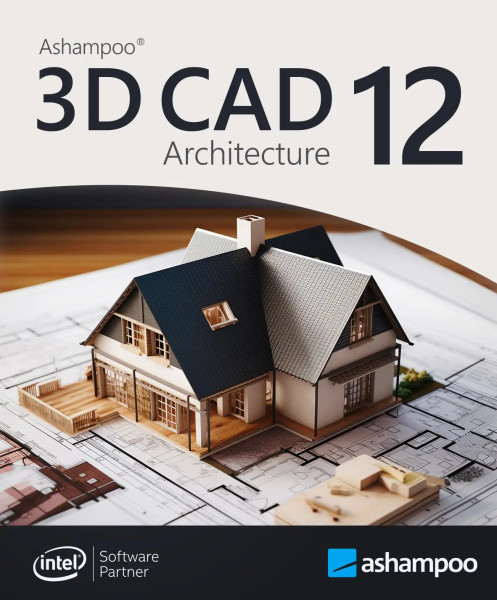







We advise you personally
Directly accessible for private and business customers.

We are happy to help!
Mon. - Fri.: 9:00 a.m. - 2:00 p.m.
UNSERE EMPFEHLUNG
Design your dream home with ease - Ashampoo 3D CAD Architecture 8
Ashampoo 3D CAD Architecture 8 is a comprehensive software for creating professional building plans and designs. With this application, you can effortlessly create and edit building plans using an intuitive and user-friendly interface. You can create both 2D and 3D designs using a wide range of tools and features. Ashampoo 3D CAD Architecture 8 features include the ability to plan interiors, create floor plans and add furniture and other furnishings. You can also add and customize windows and doors to complete the design. In addition, the software has a library of ready-made objects and materials that you can integrate into your design. Another notable feature of Ashampoo 3D CAD Architecture 8 is the ability to export your plans in various formats, including DXF, DWG, PDF and JPG files. This allows you to share your plans with others or edit them further in other applications.
In addition, the software also offers tools for construction planning, including the ability to create cost estimates and material lists. You can also use the 3D view of your design to get a realistic representation and make changes in real time.
In summary, Ashampoo 3D CAD Architecture 8 is a powerful and versatile software for creating building plans and designs that offers a wide range of tools and features to simplify and optimize your planning.
Who is Ashampoo 3D CAD Architecture 8 suitable for?
Ashampoo 3D CAD Architecture 8 is a professional design software developed specifically for architects, engineers, contractors and real estate developers. It is also suitable for students and hobby designers who need a robust and easy-to-use design tool.
In detail, the target group can be categorized as follows:
- Architects and interior designers: Ashampoo 3D CAD Architecture 8 offers a wide range of tools and features to design complex building structures and interiors. It also supports the creation of precise building plans, including scale, colors and materials.
- Engineers and contractors: Engineers and contractors can use this software to create designs, plans and models for all types of construction projects. They can speed up the planning process and save costs by making changes to their designs quickly and easily.
- Real estate developers: Ashampoo 3D CAD Architecture 8 is also a valuable software for real estate developers who need detailed 3D models and visualizations of construction projects to present to potential clients and investors.
- Students and hobby designers: The software offers an intuitive interface and a wide range of tools that allow students and hobby designers to express their creativity and visualize their designs and ideas.
In summary, Ashampoo 3D CAD Architecture 8 is suitable for anyone who needs a powerful and easy-to-use design software to design and visualize building structures, interiors and landscapes.
Hardware requirements for Ashampoo 3D CAD Architecture 8
To use Ashampoo 3D CAD Architecture 8 on your computer, you need a system with the following minimum hardware requirements:
- Operating system: Windows 7, Windows 8 or Windows 10 (64-bit)
- Processor: Dual-core processor with 2.4 GHz or higher
- Memory: 4 GB RAM or more
- Graphics card: OpenGL 3.3 compatible graphics card with at least 256 MB RAM
- Hard disk space: 3 GB free space on the hard disk
- Screen resolution: 1280 x 1024 or higher
- Internet connection for product activation and updates
Please note that these requirements only represent the minimum requirements and that the performance of the software can be improved with better hardware components. For processing larger projects and complex models, more powerful hardware may be required.
It is also important to ensure that all drivers on your system are up to date to ensure optimum performance and compatibility.
(Further details can be obtained from the manufacturer)


















